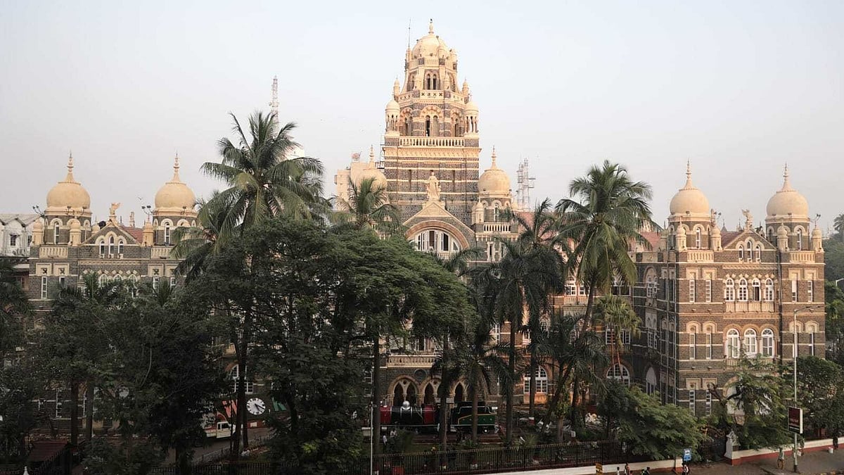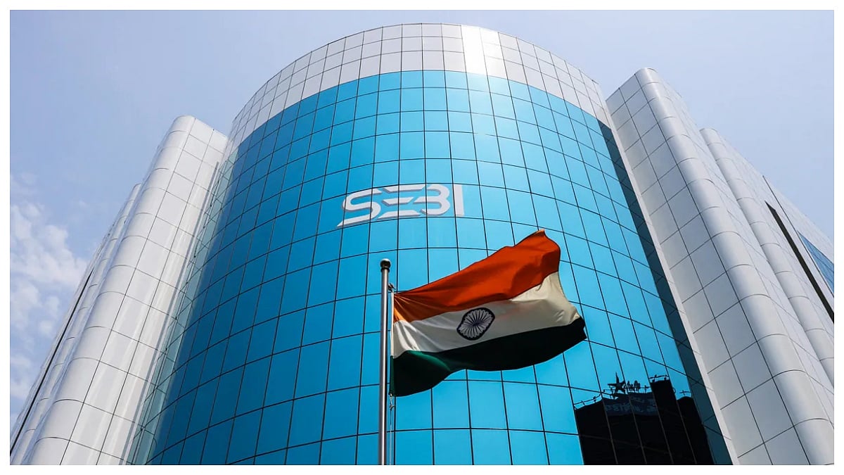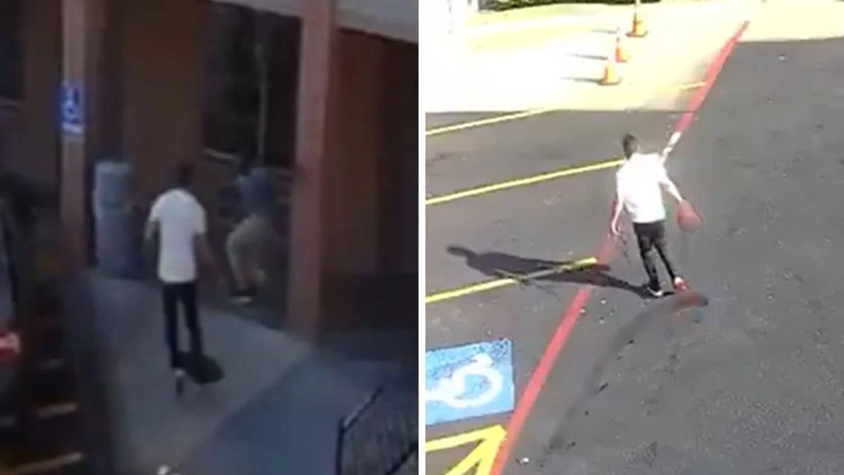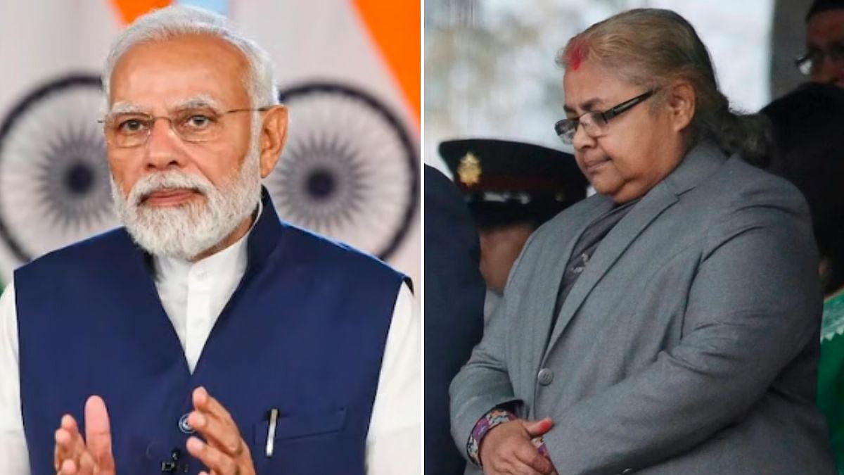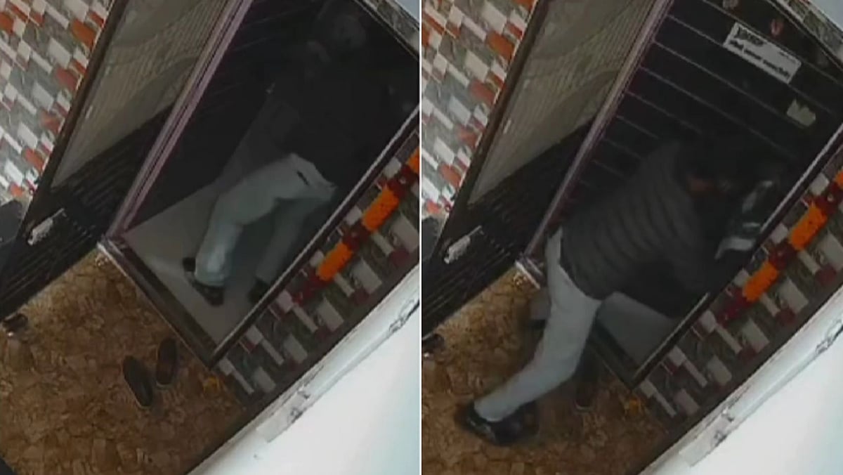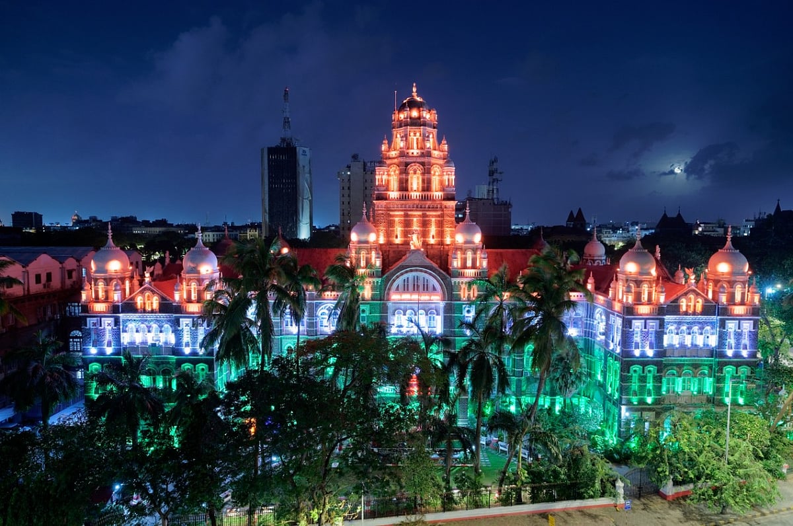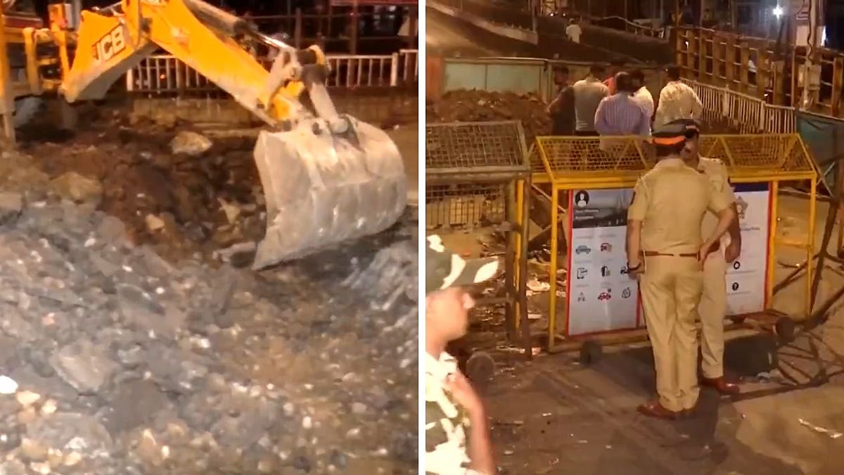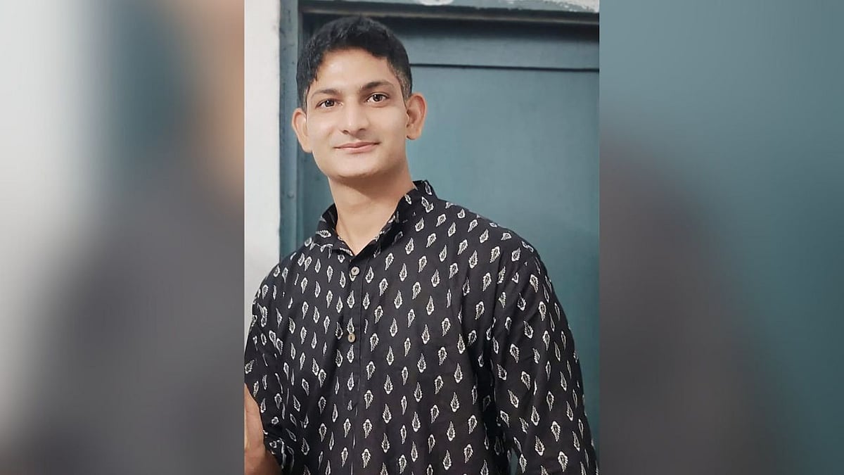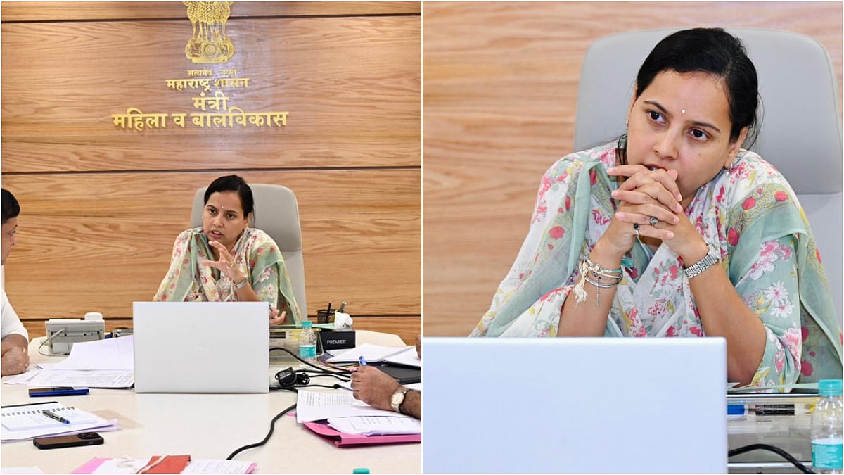Mumbai: Western Railway formed in 1951 is a synergy of Bombay Baroda & Central India Railway commonly known as BB&CI and several other state railways. The BB&CI Railway company was formed in year 1855 and started its operations in year 1860.
Bombay was the first choice for construction of railways. The American Civil war made Britain desperate for a new supplier of cotton and India was the best choice and Bombay with its port and its textile spinning mills was best suited. Cotton bales conventionally transported by bullock carts would often get ruined by rain and dust which made the need for a railway line a matter of urgency. On the other hand Maharaja Khanderao Gaekwad of Baroda wanted a rail network for his state with one arm extending to Bombay.
Col. John Pitt Kennedy a Railway Engineer and one of the founders of BB&CI railway company, was able to convince Lord Dalhousie the Governor General of the time that a second railway in Bombay, in addition to GIP railway, connecting Bombay with the state of Gujarat would be beneficial to the Imperial interests. A multi skilled brilliant engineer, he is credited with many achievements including the building of magnificent bridges.
In 1851, Kennedy set up the BB&CI and on 2nd July 1855, the BB&CI Railway company was incorporated by an act of Parliament. Colonel P T French was the one of the founders and chairman of BB&CI Railway company while Col. John Pitt Kennedy was the Managing Director. The proposal to connect the Western region with Bombay was approved in 1855 but it took a decade to implement the proposal due to opposition from Major DG Crawford and others who believed that a second line was unnecessary and fraught with many problems as the line had to cut through rivers & forests.
The case was placed before Mount Stuart Elphinstone the Governor of Bombay who put forward the case as beneficial to the Empire. He pointed out that the new line would connect Bombay with the rich Gujarat province and also will connect Khandesh with Surat thus opening a route for transporting cotton from those areas to Surat.
First Line
BB&CI started a small section in 1860 between Utran near Surat and Ankleshwar. The line was extended to Bombay in 1864. On 28th November, 1864 first train was flagged off from Grant Road Station in Bombay to Ahmedabad. The 500 km distance was covered in 32 hours involving transshipment by ferries across Narmada as there was no bridge. BB&CI expanded its network and connected Delhi in 1871.
At the same time Maharaja Khanderao Gaekwad of Baroda also built a narrow gauge track from Dabhoi to Miyagam in year 1862 and initially oxen were used to pull the train as the rails were not suited for operation of existing locomotives.
Expansion of BBB&CI & Mumbai Suburban line
A Metre Gauge line from Ahmedabad to Delhi was also constructed and opened in year 1879 Ahmedabad to Viramgam link, the entry point to Saurashtra was completed by year 1871. Jalgaon was connected with BB&CI line at Surat in year 1900.
Advent of Railways transformed the city of Mumbai. Trade got a major boost with increased activity at Bombay port. This generated employment and expansion of city to suburbs. Need was felt for mass transportation from suburbs to the town. First suburban steam train was commenced on 1 November, 1865 from Grant Road terminus to Bassein Road(Vasai Road).
The line was extended south wards from Grant Road and new temporary terminus was made at Back Bay little before today’s Churchgate Station. Initially one train ran each way, however the popularity of suburban trains increased and nearly 10 million people used these services by year 1900. The line was extended further south wards and on 10th January, 1870, Church Gate, a station named after one of the three gates to Bombay Fort which led to the St Thomas Cathedral inside the fort.
In 1873 the line was extended to Colaba. The Colaba area derived its name from Kolis who named the southern most tip as Kola-bhat. An exceedingly pretty station building described as swiss chalet was built for Churchgate station in 1876. In 1888 an attractive building was made for Bandra station while Colaba station building was constructed in 1896. Electrification came in year 1928 with Churchgate Borivali was the first line to get electrified.
Post independence BB&CI and other state railways were merged and Western Railway was formed in year 1951. Western Railway had a legacy of intense multi gauge network with Mumbai-Delhi line on Broad Gauge and several lines in Gujarat state including Ahmedabad-Delhi on Metre gauge. A big network of Narrow gauge existed in Vadodara division. Priority here was to convert system to unigauge and electrification along with overall modernisation.

Western Railway building hq back then | FPJ
BB & CI’s General Offices
Initially after incorporation of BB&CI, Surat was made its Head Quarters. In 1863, the Head Quarter ( HQ) offices were shifted to Bombay and located at Lalbaug, Parel. Increased work force necessitated, larger office and BB&CI HQ was shifted first to Dhanji Street, Grant Road and later to Meadows street in Fort. Before finally constructing its own Headquarters building in 1899, the BB&CI head quarter moved to a building in Fort area now called, Brady House.
Lt Colonel, John Pitt Kennedy, Managing Director & Engineer in Chief, BB&CI Railway initially wrote letter dated 20th April, 1854 to the government and suggested that instead of burdening the public finances with additional expenditure of separate terminus & offices for BB&CI. The GIP and BB&CI companies can have their termini in same locality and addition lines for BB&CI can be laid adjacent to the GIP lines from Byculla to the proposed termini. The Agent (today’s General Manager) to GIP disagreed to the idea as the building being built for terminus by GIP railway (later called Victoria Terminus, now CSMT) could accommodate only one company’s head quarter.
Site Selection
In year 1883, the Agent to BB&CI railway, suggested to Government that it would be possible to erect handsome building at a cost of ₹3,00,000 and asked for a suitable site. The government offered two alternative sites. In 1884, John Adams, the Architectural Engineer to Government, who had designed several building in city, prepared a design for the terminus, His plan and estimate was sent to board in 1885, but nothing materialized despite several correspondences. Finally in year 1889, BB&CI company was granted a large plot outside Churchgate station.
After initial rejections of designs and estimates, finally the renowned architect, Frederick William Stevens was selected and entrusted with the job of designing the Headquarters office building for BB&CI railway. The initial brief was to give a design similar to Sailor’s home (now Maharashtra Police Headquarters) which was designed by F W Stevens, which was thought to be most successful though not extravagant.
The Architect
Frederick William Stevens, born in Bath in England moved to India and joined as Assistant Engineer under Colonel Mellis of Royal Engineers. Winner of several medals and promotions, F Fellow of the Bombay University. F W Stevens’ services were lent to GIP railway for construction of monumental terminus at Bori Bunder, the Victoria Terminus, the largest building then erected in Asia.
Other building to his credit are, Municipal Corporation building, Royal Alfred Sailor’s Hone, Post Office mews, Oriental Life insurance offices. Stevens took immense pride in his unabashed love for Gothic style of architecture and most of prominent works were designed in the revival of this style.

WR building completes 125 years | FPJ
The Design & Estimates
Constrained by finance, Steven’s design for BB&CI offices was far less ambitious than that of Victoria Terminus (now Chhatrapati Shivaji Maharaj Terminus) but not less commendable. Stevens successfully blended the Venetian Gothic and Indo-Saracenic styles, creating in the process a style excellently adapted to the climate and environment of Bombay and the superb vantage site on which the building was constructed. Initially ₹4,75,000 were sanction for the building plus ₹50,000 for the architect’s design fees.
However, subsequently on recommendations of Stevens’ that the amount would not sufficient for a worthwhile building for the prime site, Board agreed for revised estimates of ₹5,75,000 in August 1893. On 1st August 1893, Stevens submitted a design for approval with cubical contents of 17.51 lakh cubic feet at the rate of 5.25 annas per cubic feet. He also advised that though cost would be less for boarded floor, it will not be fire proof, hence concrete & asphalt flooring as proposed should be used. Stevens suggested the design with domes as it will give originality along with keeping with the architecture of surrounding buildings on the esplanade.
He justified the domes, despite objections from certain quarters, that as per him the the domes were far more beautiful and effective in outline that any spires or roofs that could be devised. He insisted, that there is no reason why the outline and the form of new building should not be changed for variety if properly treated in same style of architecture. He suggested that, as it won’t be possible to ornament the building with the approved budget, hence, the grandeur of the building will depend on the outline and massing, for which dome is best suited.

F W Stevens submitted detailed estimate of ₹5.96 lakh with every detail of design. The main reason for the increase in estimates was, the increase in depth of foundation. As per Stevens the foundation could not be based on sand being in close proximity to the sea and needed to be taken to an average depth of 15 feet & 8.25 inches up to the solid rock. F W Stevens submitted additional estimate of ₹1.83 lakh for supervision of construction, staff salaries, stabling, fire service, furniture, water fountain in lawns, hydraulic lift, gas lighting, etc.
The agent however turned down the expenditure for fire service as he opined that the risk from fire in this country was so small as compared to England especially in buildings like Company’s general offices where no fires were ever lit. Even the expenditure for hydraulic lift was turned down as the Europeans who would use the lift were very few and would ascend only once in a day for which walking was a better exercise. However, a manual lift was sanctioned to carry records up to the top of building. Finally, supplementary estimate of Rs 83,426 was sanctioned taking the total sanctioned estimated cost to Rs 7,52,556.
Construction of building
F W Stevens appointed Raosaheb Sitaram Khanderao Vaidya as resident engineer. He had worked with Stevens in same capacity on Municipal Building and other projects. He also appointed Ranganath Krishna Deshmukh as assistant to Resident Engineer Khanderao. F W Stevens was also assisted by his son, Charles F. Stevens, who worked as Chief Assistant with him. Charles F. Stevens is known for Art Deco style designs for buildings in Bombay including the famous Regal Cinema building
Resident Engineer: Raosaheb Sitaram Khanderao Vaidya had worked with F W Stevens for long as apprentice. He had worked with him as overseer of Royal Alfred Sailor’s home, Victoria Terminus, Bombay Municipal Corporation Building and now BB&CI General Offices. In 1893 Raosaheb Sitaram Khanderao was asked by Jamshedji N tata to submit plans for the Taj Mahal Palace Hotel to be constructed at Apollo Bunder for a fee of ₹2,00,000. His design of Taj Mahal palace included details from the building he had designed with F W Stevens including the domes from BB&CI offices.
The work on the building commenced in May 1894 and was completed in January 1899. The embellishments for the building were prepared by Mr Gomez & students of the School of Art under supervision of the Principal, Mr Greenwood. Gamjee Balajee & Company were contractors for foundation while Jagooji Hanmantrao & Company were for superstructure. Sorabji Warden & Company executed the work of coloured Maw’s tiles, marble and coloured glass. The drainage, water supply & fittings work was executed. The building was constructed a total cost of around ₹7,50,000 alomost same as that was estimated.
The Building
The completed building with 276 feet Western Façade supporting a central tower of 160 feet was an imposing sight facing the sea situated at the intersection of Churchgate Street (Veer Nariman Road) and Queen’s road (Maharashi Karve road). As detailed by Stevens the outline and massing were the most prominent and defining character of the building which otherwise a plain due to absence of ornament. The unique central tower was square from the base up to 100 feet, then becoming an octagon diminishing in to a smaller octagon culminating in a circular dome. This dome was noticeable from all parts of Esplanade and formed a new landmark for ships entering Bombay.
Two porches on western & southern façade provided additional character to the building. A sculptor of ‘Engineering’ made in Bath stone was placed atop the central gable. The sculptor comprised of a lady accompanied by two children on either side, with her holding a locomotive in her right hand while supporting herself on a wheel to her left. Seven other carved figures in Pore bunder stone of griffins holding BB&CI monogrammed shield were placed on smaller gables. Statues of Colonel French & Colonel Kennedy were placed between the arches of carriage porch on west. The flawless Pore Bunder stone was brought from four mile long quarry in Kathiawar region in today’s Gujarat. The bases of columns and piers were of finely dressed Coorla(Kurla) stone and Kalyan brock and lime masonry for jams, piers & coigns.
Chamfered and moulded arches were made of finely dressed Pore bunder & Dhrangdhara red stone. Blue basalt stone was used for long steps of overhanging staircase provided with ornamental railing of wrought iron topped with French polished teak handrail. The domes, mouldings, capitals, columns, cornices and carved enrichments in Pore bunder stone, white Coorla(Kurla) and Dhrangdhara red stone were in synergy with neighboring buildings. The interiors of the new offices were both practical and attractive.
The 20 square feet main hall has been connected with corridors running down the entire lengths of the building with offices on both sides. Departments of Chief Medical Officer, General Traffic Manager and Traffic Superintendent were on ground floor including a season ticket office, which was later shifted to Churchgate station building. The second floor housed Secretary, Agent, Police Superintendent and engineering department and a board room.
The second floor had audit department, library and officers’ tiffin room just above board room. The central space below dome provided extra space for storage of records and the printing press. A unique and very traditional Indian feature of the plant was the separate detached block to house laboratories on each floor connected to the main building by a covered corridor.

WR Officers Building In the 1900s | FPJ
The Fire-1905
After completion of the building, both Architect F W Stevens and Resident Engineer Raosaheb, Sitaram Khanderao died in following year. Stevens was 54 when he succumbed to malarial fever on 5th March, 1900 shortly after completing his last major work, the Chartered Bank Offices near Flora Fountain and was buried at Sewri cemetery in Bombay. In the November 1905, Prince and Princess of Wales were to visit the city. The BB&CI Headquarters building was illuminated to celebrate and commemorate the visit of Prince & Princess of Wales. On the morning of 15th November, 1905 little before 5 'O' clock a fire broke and gutted the edifice. By the time fire brigade reached, the fire had engulfed the centre of the building. It not only damaged the structure but also damaged the priceless historical documents stored in the dome.
The central block capped and the board room and other rooms in the central block totally destroyed while many parts of the flooring buckled. The stone work to the top of dome was badly damaged with dome turned black. Pillars, arches and dressings of Pore bunder stone were also damaged.
BB&CI then acquired the services of Charles Frederick Stevens, son of F W Stevens, who had assisted his father during construction of this building. The restoration was carried out at a cost of Rs 3,00,000 lakh in the following year. Further an extension building was constructed to the Headquarters in year 1927.
Expanding the line
By 1900 daily 44 local trains were plying on BB&CI’s suburban system. Quadrupling of tracks started and Bandra and Mahim section was completed in 1917. By 1927 the tracks between Bombay Central to Borivali were quadrupled. With the expansion of the city need for further reclamation was felt and year 1920, BB&CI was asked to close its line from Churchgate to Colaba for more space for this expansion.
BB&CI developed a new terminus at Bellasis Road a little before Grant Road and formally opened it on 18th December, 1930 and in same month on 31st the Colaba station was closed and Churchgate was made new suburban terminal. Electrification was introduced on BB&CI in 1928 with Churchgate-Borivali line was electrified first and in 1936 Borivali-Virar line was also electrified.
Western Railway a harbinger of progress for Western Region
After independence the BB&CI railway and other state railways were merged to form Western Railway and it was formally inaugurated on 5th November, 1951. New British EMU (local train) coaches with air brakes were introduced in 1952. Six residential blocks were constructed for officers of railways at Badhwar Park in 1955, in the same location where once Colaba station once stood. New station building which is presently used as Western Railway offices and station was constructed at Churchgate station in 1957. 9 coach EMU trains were introduced in 1958. The track between Churchgate and Grant Road were quadrupled in 1974.
Mumbai- New Delhi Rajdhani Express was introduced in 1972. Twelve car rakes were introduced in 1990 . World’s first Ladies special was introduced on 5th May, 1992. In 2002-03 with creation of new zones, the Western Railway was re organized and Jaipur and Ajmer divisions were merged with North Western Railway while Kota was merged with West Central Railway. Ahmedabad was new division created on Western Railway. For safe and efficient operations Train Management System was introduced in 2003. The Borivali - Virar quadrupling was completed in 2008. 15 cars trains were introduced in 2009 and in year 2012 Churchgate – Virar section was switched over to AC traction for seamless train movement.
(Source: Western Railway Public Relations Department)

WR officers building now | FPJ
