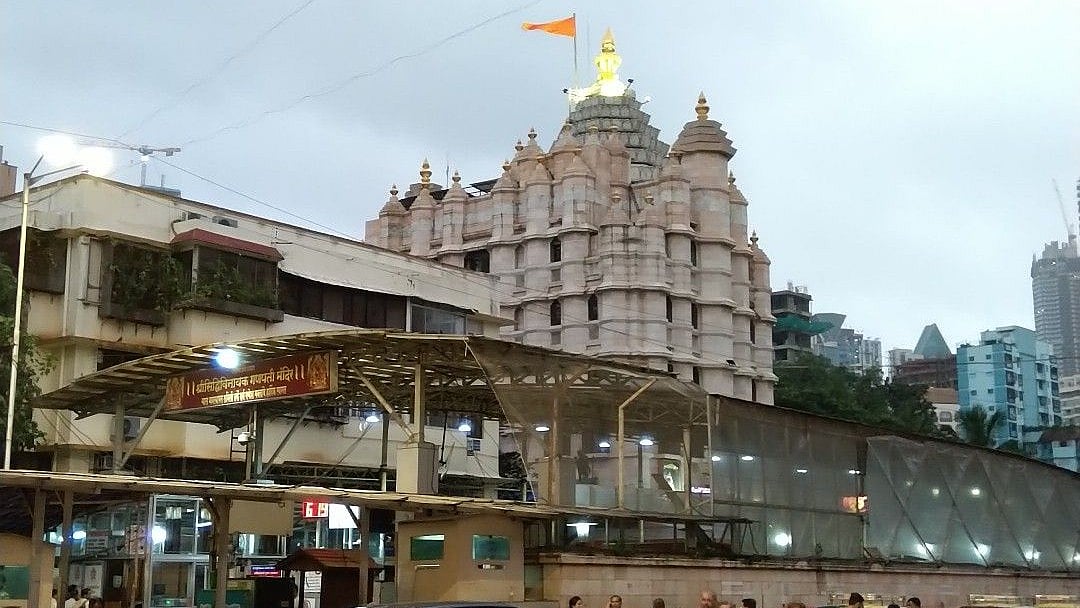Siddhivinayak Temple Expansion: Trust Acquires Adjacent Building For ₹100-Crore Project To Enhance Pilgrim Facilities
Plans at the city's most visited Lord Ganesha shrine in the city include constructing a hall for darshan queues and a prasadalaya or food distribution halls similar to the one at the Shirdi Sai Baba shrine, toilets, cloak rooms for devotees, and other facilities.

Siddhivinayak Temple Expansion: Trust Acquires Adjacent Building For ₹100-Crore Project To Enhance Pilgrim Facilities | File
A two decade-old plan by Shree Siddhivinayak temple in Prabhadevi to acquire adjacent buildings to expand facilities for pilgrims is coming to fruition, with the shrine trust announcing the acquisition of an adjacent residential structure.
Facilities for Devotees
Plans at the city's most visited Lord Ganesha shrine in the city include constructing a hall for darshan queues and a prasadalaya or food distribution halls similar to the one at the Shirdi Sai Baba shrine, toilets, cloak rooms for devotees, and other facilities. The project is expected to cost around Rs 100 crores.
Acquisition Process and Compensation
While the temple trust is finalising plans to acquire Ram Mansion, a three-storey residential building sharing a wall with the temple, there are also proposals to include land belonging to a housing colony in the project. The total area of the plots is around 1,800 sq metres. The temple trust issued a recent public notice announcing that the temple is acquiring Ram Mansion free of encumbrances, with the trust offering residents a compensation much above the market value of their property.
Awaiting Government Approval
Sandeep Rathod, deputy executive officer of the Siddivinayak Ganpati Mandir Nyas, said that the project is in the process phase and is waiting for government approval. “The proposal was made more than 15 years ago, but has taken time as we followed the guidelines,” said Rathod who added that while the project plans are in place the designs are yet to be finalised.
ALSO READ
Temple’s Historical Significance
The temple, which was consecrated in 1801 by the local community, was a small structure till it was brought under government administration and reconstructed between 1990 and 1997 as a five-storey structure in marble and pink granite. The architecture is inspired by the 11th century Ambreshwar Shiva temple in Ambernath, Thane.
Parking and Infrastructure Plans
The temple management said that devotees have to queue up on the road on days where there is a rush of devotees. Apart from the facilities in the new annexe, there are plans for an underground parking facility for 450 cars that will be constructed with the help of the Brihanmumbai Municipal Corporation. Other plans include a new entrance gate.
RECENT STORIES
-
-
-
-
-
